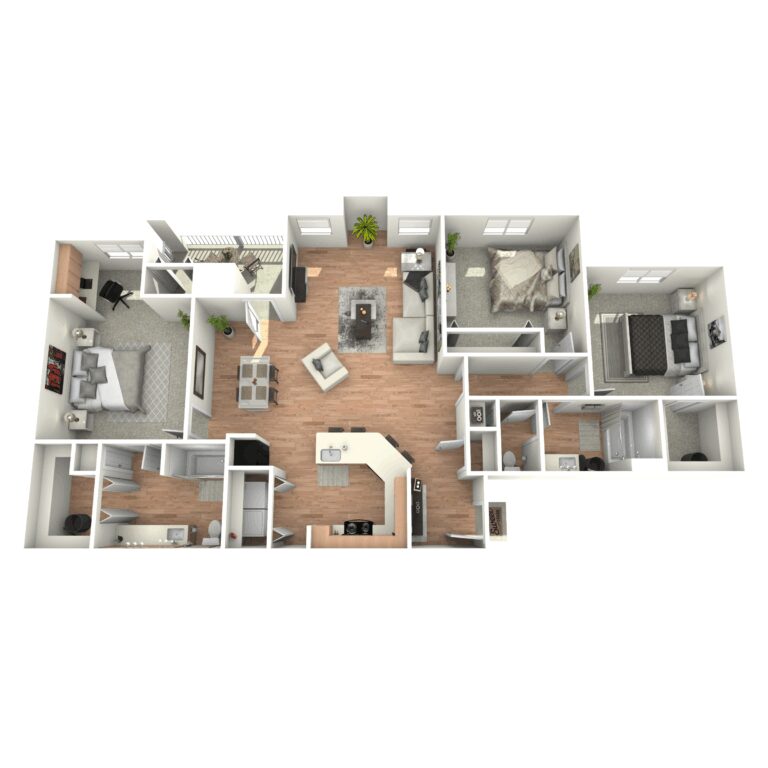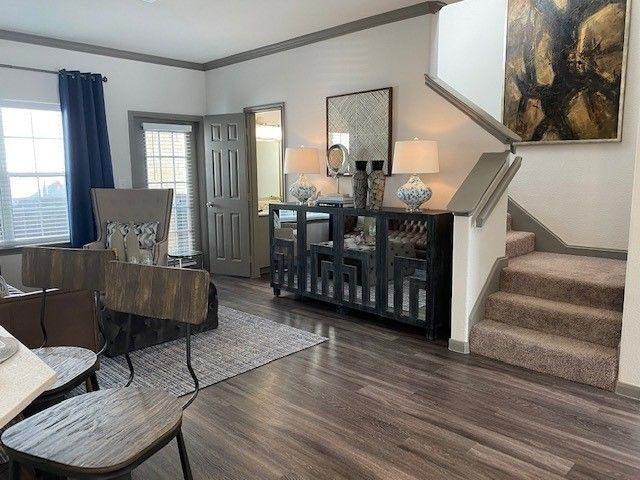
C1-FR
- 3 Beds
- 2 Baths
- 1339 sqft
Exquisitely designed and inspired by you, our five impressive floor plans are appointed with the features you deserve. Our one, two, and three bedroom apartments for rent feature contemporary amenities that are second to none. Each residence includes a balcony or patio, walk-in closets, hardwood flooring, and a washer and dryer. Look forward to soaking in your garden-style tub and enjoying chef-inspired meals in your fully-equipped kitchen with energy-efficient appliances and sleek quartz countertops.
Choose your favorite floor plan, then contact our friendly staff for your tour today!
